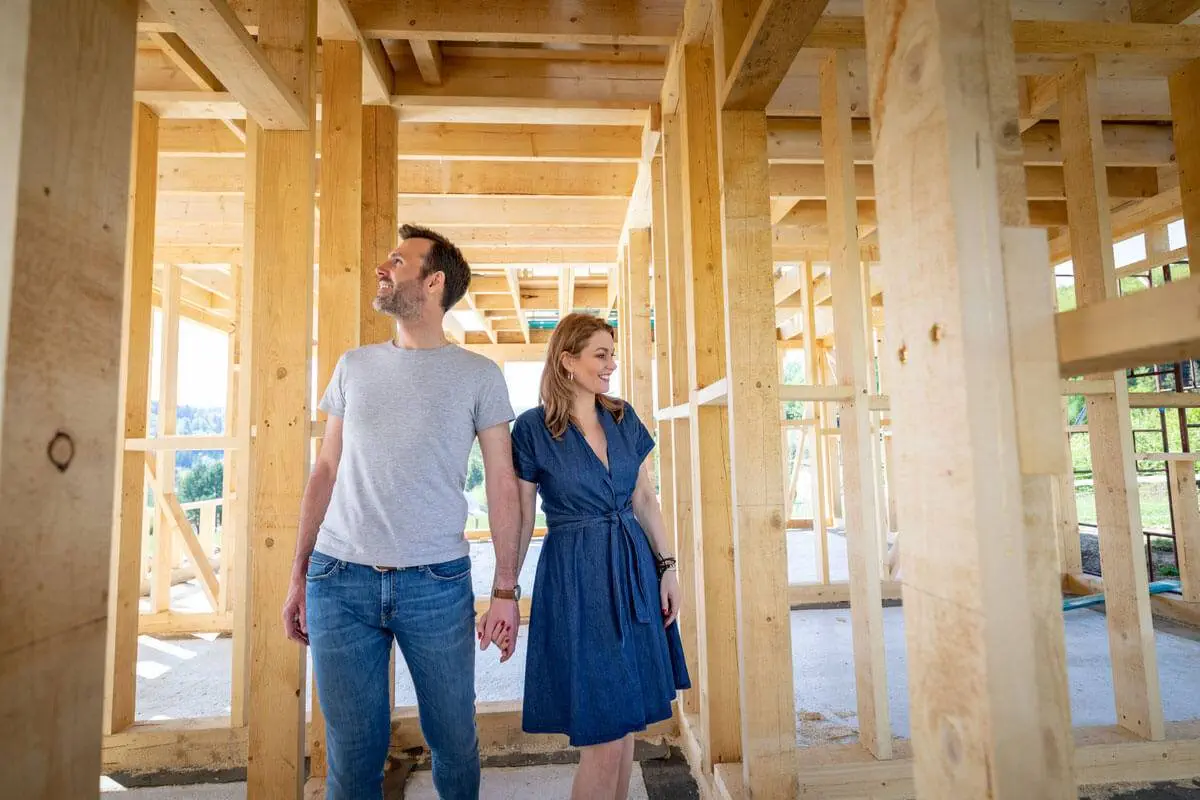
The number of new home construction projects in the United States has increased by nearly 3% in the past years. Being unable to find a pre-existing home to purchase can be frustrating. The best way to avoid a case of buyer’s remorse is by investing in a new construction home.
One of the most enjoyable parts of the home building process is the design phase. During this phase, you can flush out all of your ideas and create your forever home with the help of a reputable builder. Designing the kitchen in your new construction home is more complicated than you might realize. If you want to create a kitchen you will love, consider the great design tips below.
Being able to move freely around your kitchen is something you should view as a priority. The ability to move around freely in this space can be prohibited if your walkways are narrow. When creating a blueprint for your new kitchen, be sure to pay attention to the distance between your cabinets and your island. The standard width of kitchen walkways is about three feet. However, if you want plenty of space to move around in your kitchen, you might want to extend the walkways to around four feet wide.
The builder helping you devise a plan can offer some guidance regarding where the kitchen island should go to maximize the amount of space in this area. By implementing these wider walkways, you make your kitchen feel more spacious.
Overlooking important elements in your kitchen can make you regret your design over time. Instead of making mistakes due to a lack of foresight, you need to allow new home construction professionals to offer guidance. One of the biggest complaints homeowners have about their kitchens is a lack of electrical outlets. In the past, homeowners only needed a handful of outlets to power their appliances.
The modern kitchen has far more electric-powered gadgets and gizmos than ever before. If you have lots of gadgets for your new kitchen, then increasing the number of electrical outlets in your kitchen is vital. You might also want to think about investing in electrical outlets that feature USB ports. With these modern outlets, you can charge your electronic devices easily.
Clutter is a problem that most homeowners have. A cluttered kitchen can be extremely frustrating, which is why you need to do all you can to avoid this problem. Implementing plenty of storage space in your new kitchen is a great way to keep clutter at bay. Spacious kitchen cabinets and hidden storage closets are both great additions to your new home kitchen design.
As you start to design the kitchen in your new home, you need to make sure all of your bases are covered. The team at Integrity Homes can help you create an appealing and customized home design.
Maryland | Frederick, MD | National Harbor, MD | Potomac, MD
Virginia | Alexandria, VA | Fairfax, VA | Lorton, VA | Northern, VA | Stafford, VA | Stephenson, VA | Winchester, VA | Washington DC