

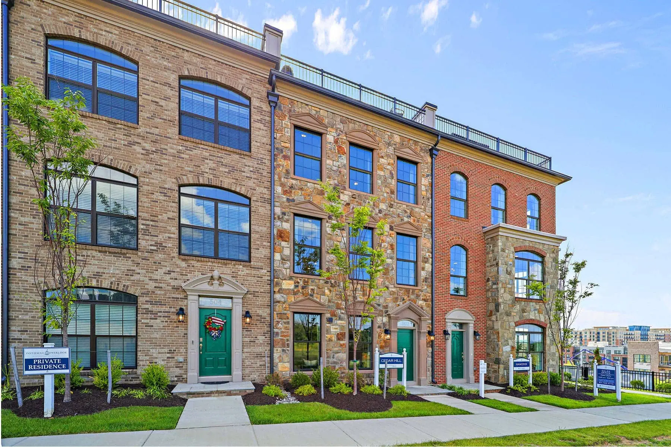
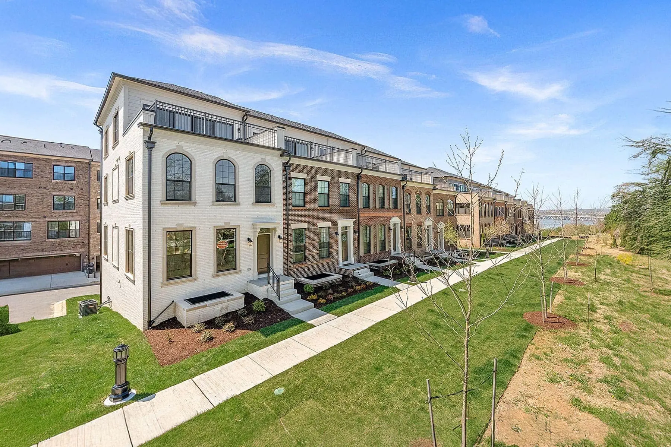
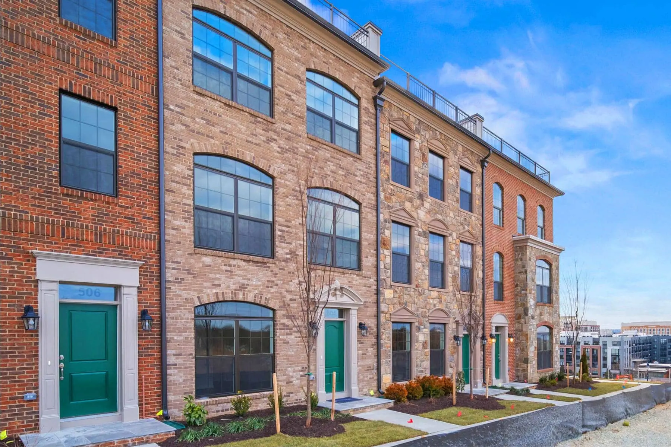
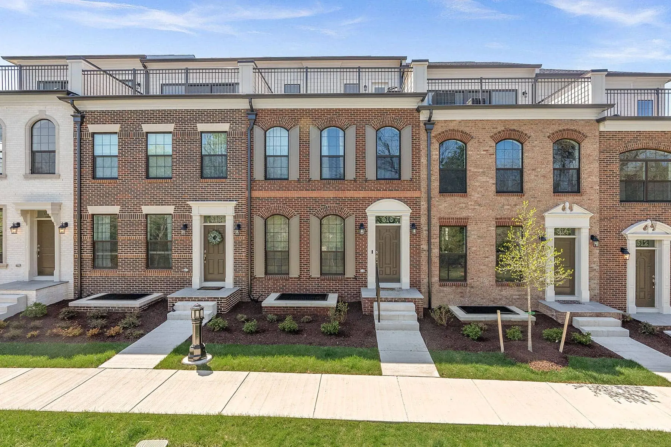
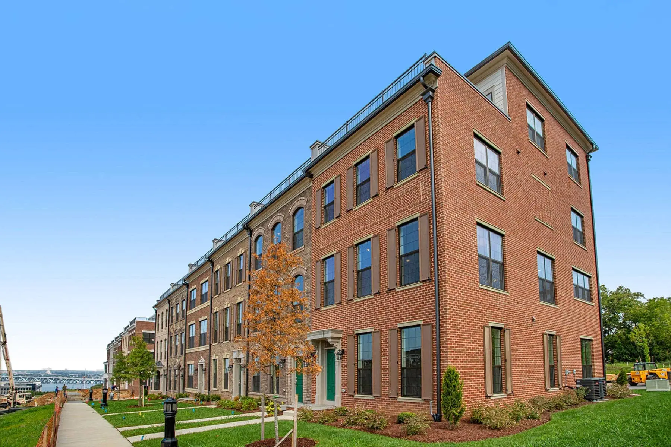
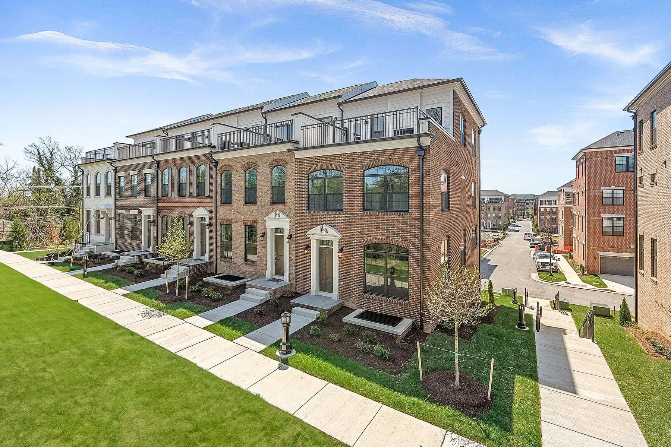
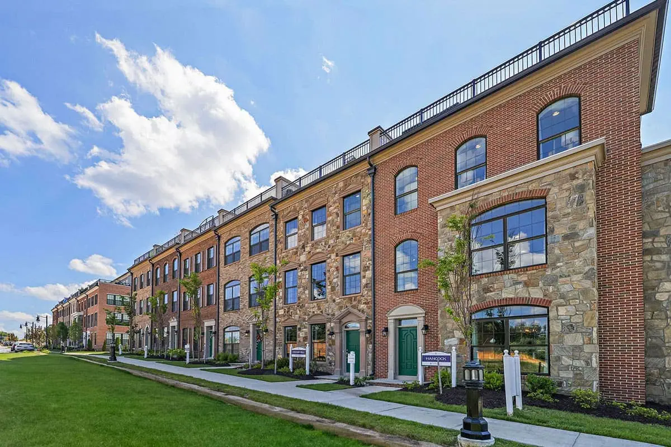
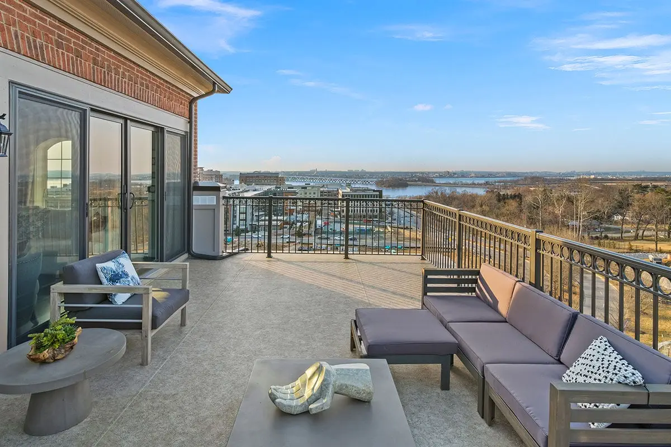
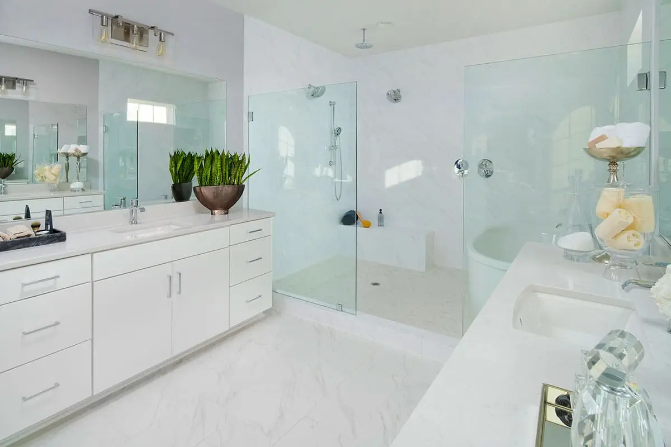
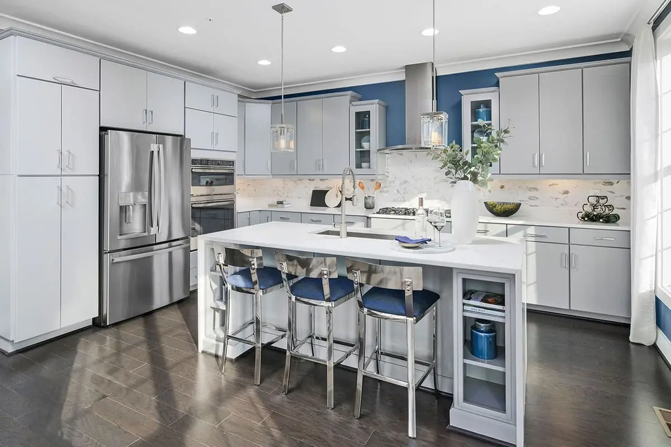
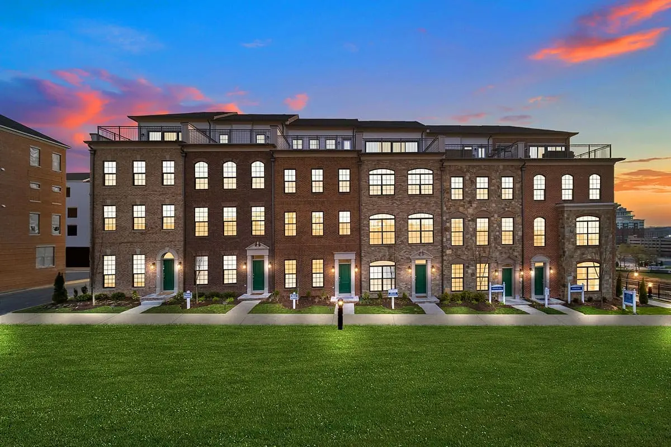
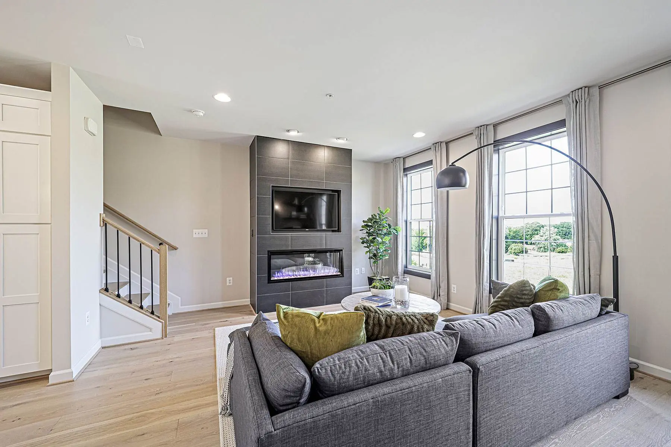

 Potomac Overlook The Monument Series
Potomac Overlook The Monument Series Potomac Overlook - Gated Community
Potomac Overlook - Gated Community Overlooking National Harbor
Overlooking National Harbor The Gatehouse
The Gatehouse National Harbor - The Awakening Sculpture
National Harbor - The Awakening Sculpture National Harbor - The Awakening Sculpture in the evening
National Harbor - The Awakening Sculpture in the evening At The Heart of The National Harbor
At The Heart of The National Harbor  National Harbor Restaurants
National Harbor Restaurants The Capital Wheel at National Harbor
The Capital Wheel at National Harbor Tanger Outlets
Tanger Outlets Top Golf
Top Golf Washington D.C.
Washington D.C. White House
White House The Kennedy Center
The Kennedy Center National's Park Stadium
National's Park Stadium The Pentagon
The Pentagon Reagan International Airport
Reagan International Airport Georgetown
Georgetown MGM Grand
MGM Grand
Maryland | Frederick, MD | National Harbor, MD | Potomac, MD
Virginia | Alexandria, VA | Fairfax, VA | Lorton, VA | Northern, VA | Stafford, VA | Stephenson, VA | Winchester, VA | Washington DC