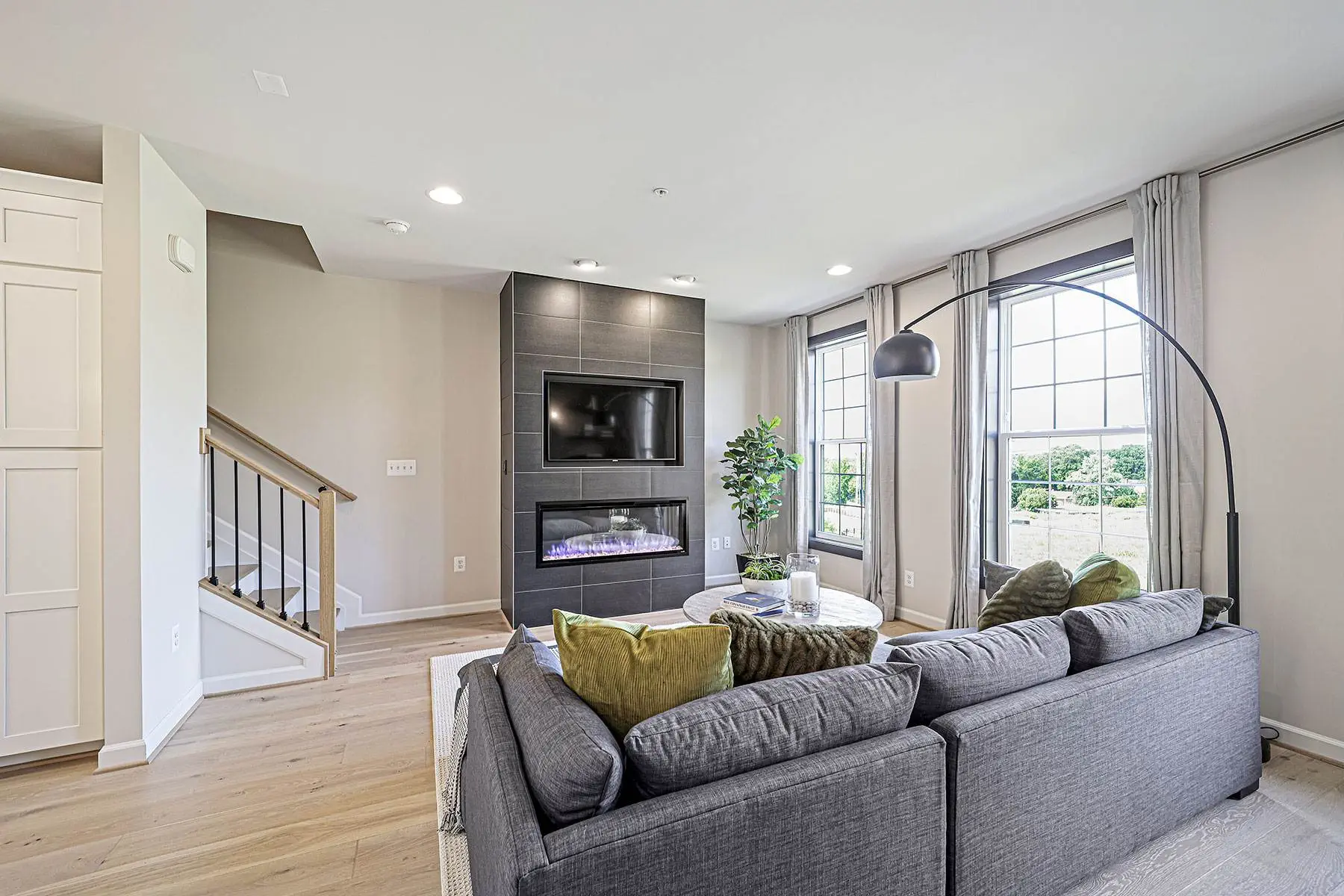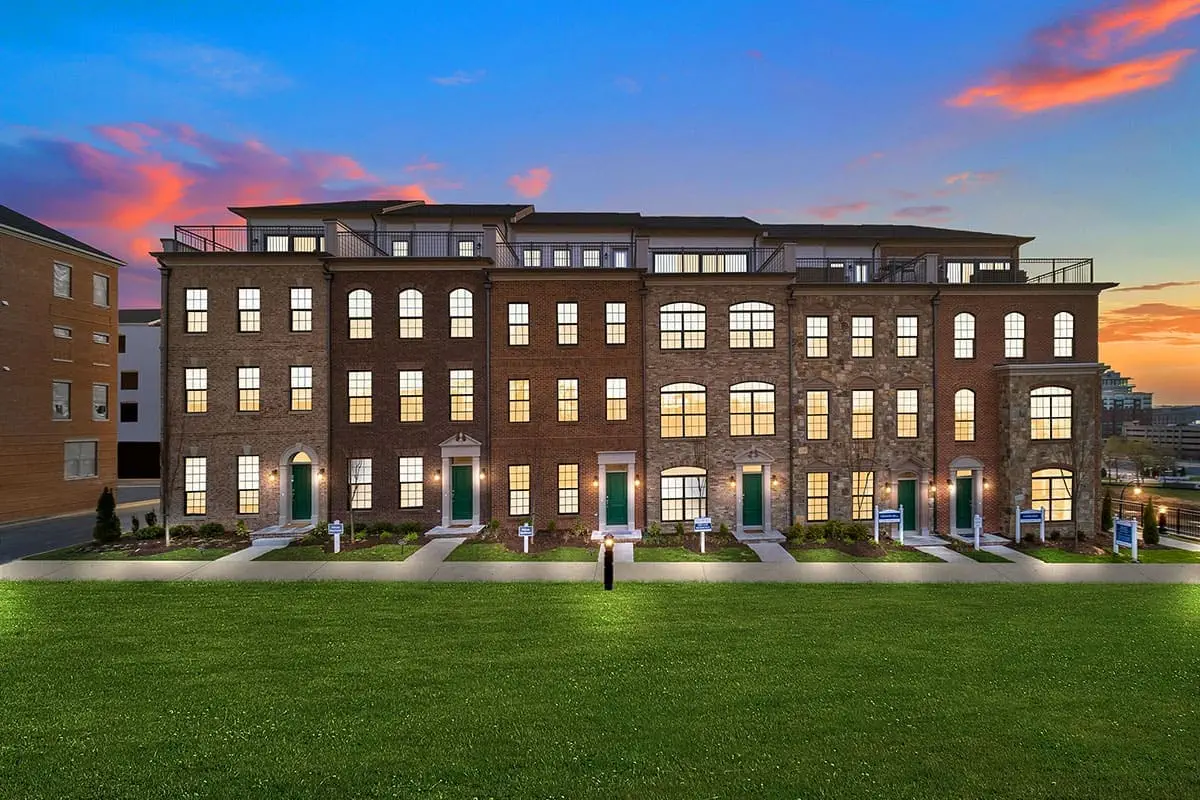All floor plans and renderings are conceptual and used for illustrative purposes only and are subject to change without notice. Renderings are artist concepts and elevations may include optional features and cladding: Floorplans are intended as a representation of the blueprints. Builder reserves its right to change or alter its plans, specifications, prices, and materials without notice or obligation. Please consult the sales representative for details.
Copyright © 2025 Integrity Homes. All rights reserved.
Maryland | Frederick, MD | National Harbor, MD | Potomac, MD
Virginia | Alexandria, VA | Fairfax, VA | Lorton, VA | Northern, VA | Stafford, VA | Stephenson, VA | Winchester, VA | Washington DC


